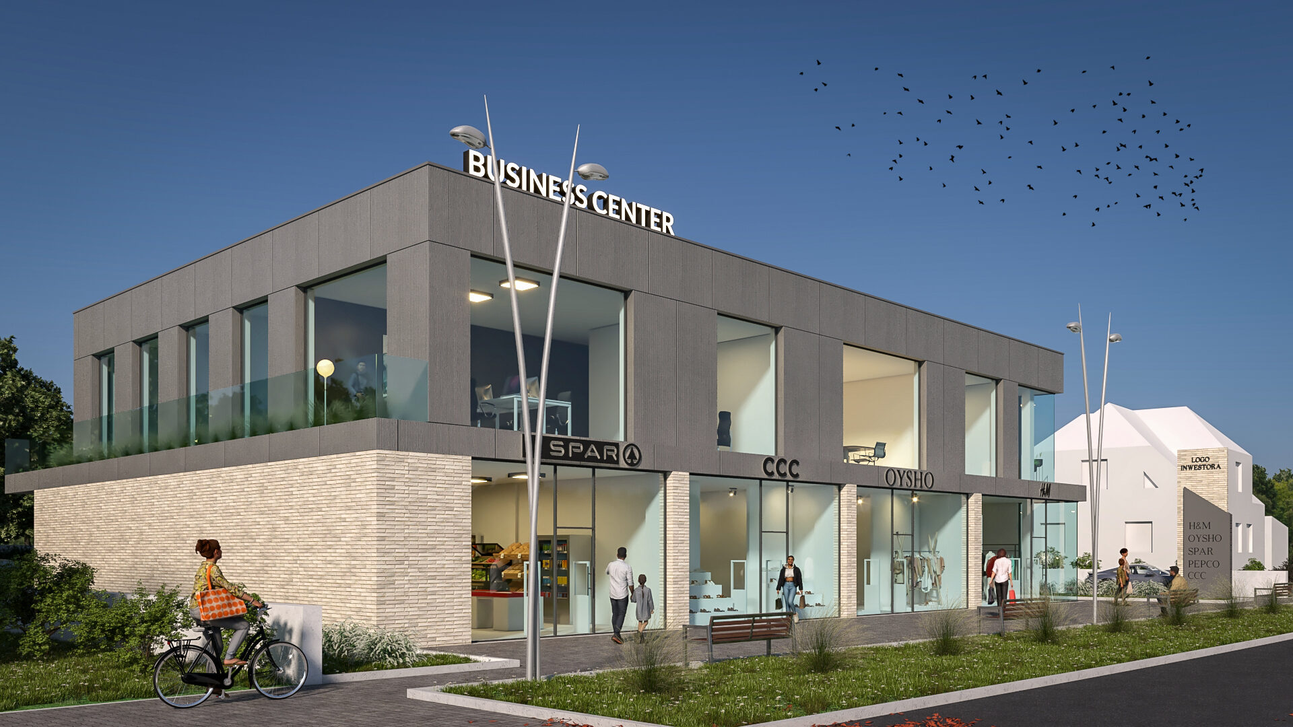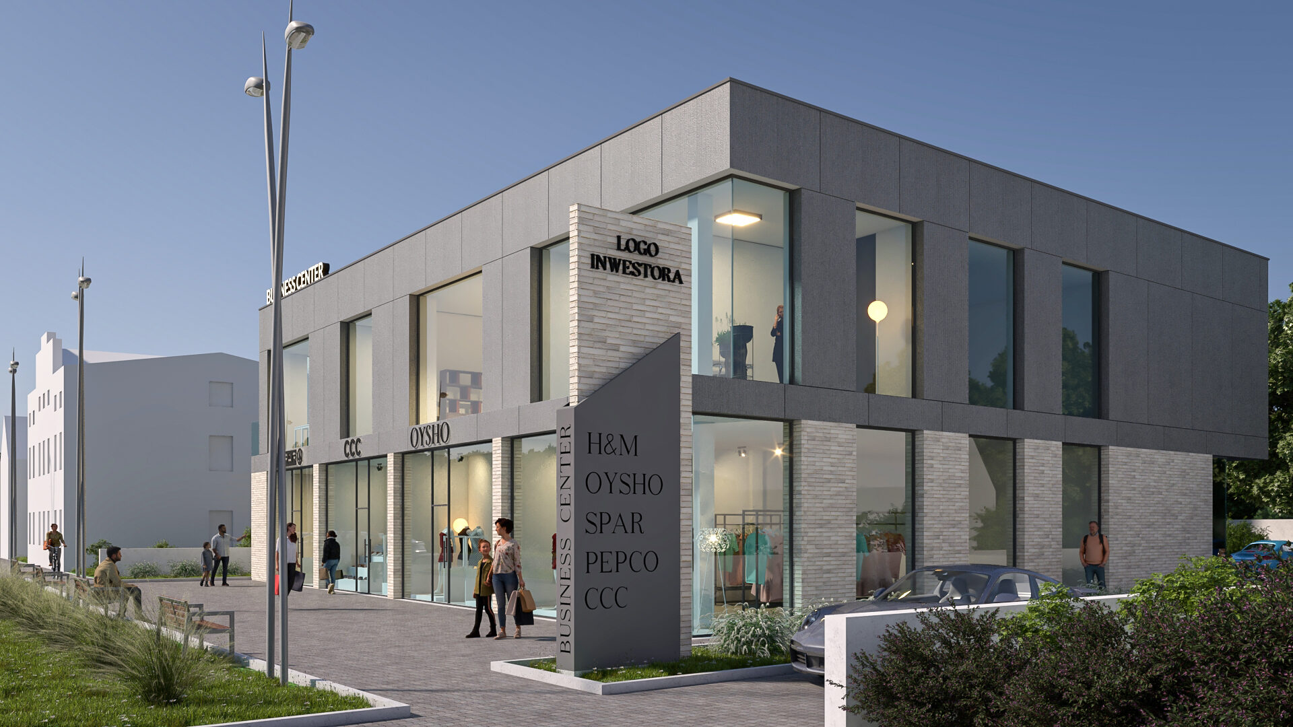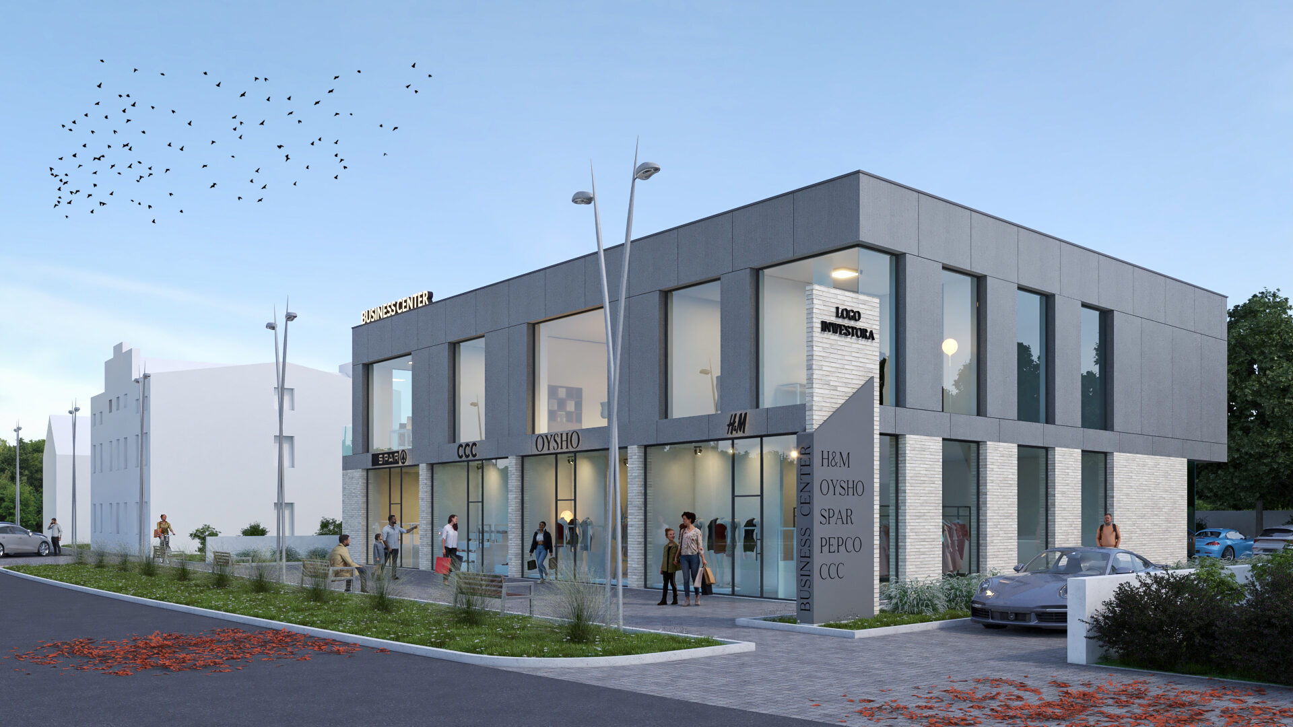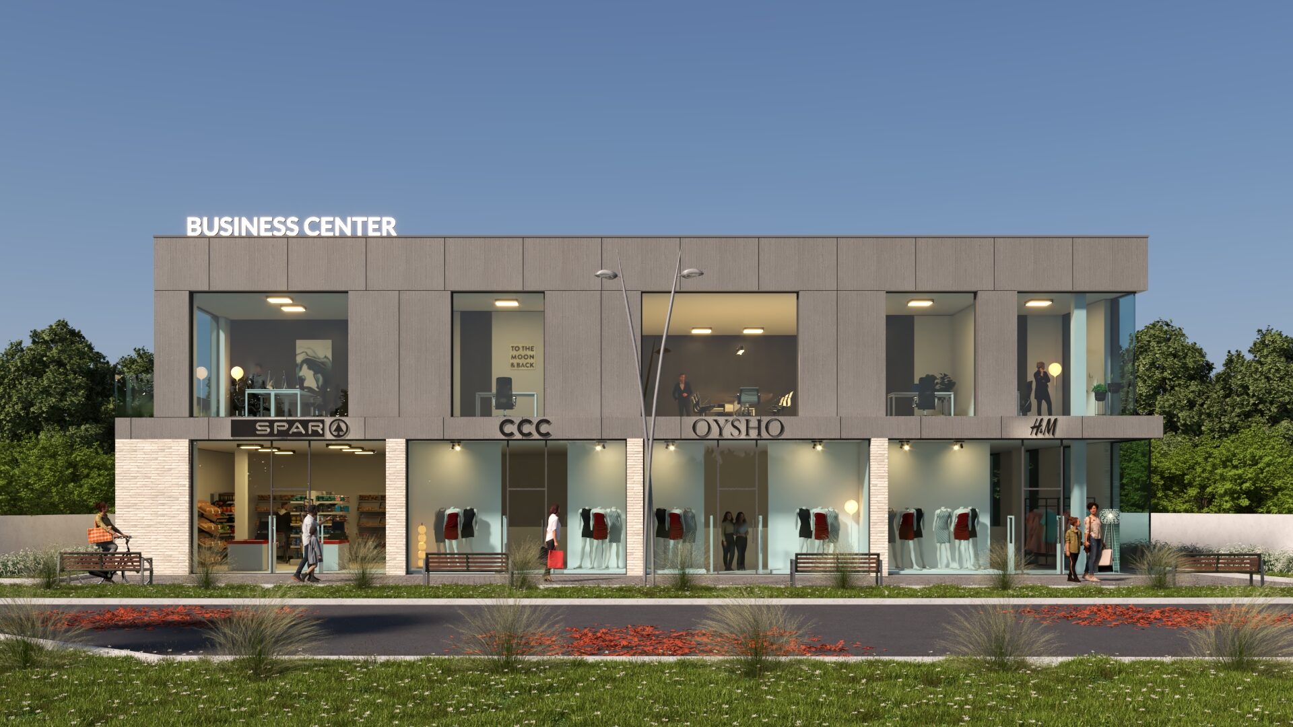



The initial development concept for the land plot at 70 Poznańska Street in Tarnowo Podgórne envisages the construction of a two-storey freestanding office and service building with an area of approximately 450 m2, eight regular parking spaces and one parking space for disabled persons. On the ground floor, four modules for commercial space are planned (individually or interconnected as needed), and on the first floor, four office spaces and a common room intended for temporary use as a conference room or “co-working space”. The building was designed in a neo-modernist style as a reinforced concrete frame structure with large glazed elevations and a flat roof. The project was developed to persuade the Tarnowo Podgórne City Council to change the zoning ordinance that required a steep roof for the area. Other features of the building, such as density, colors and type of materials, were adapted to the conditions resulting from the required provisions of the local Master Plan.