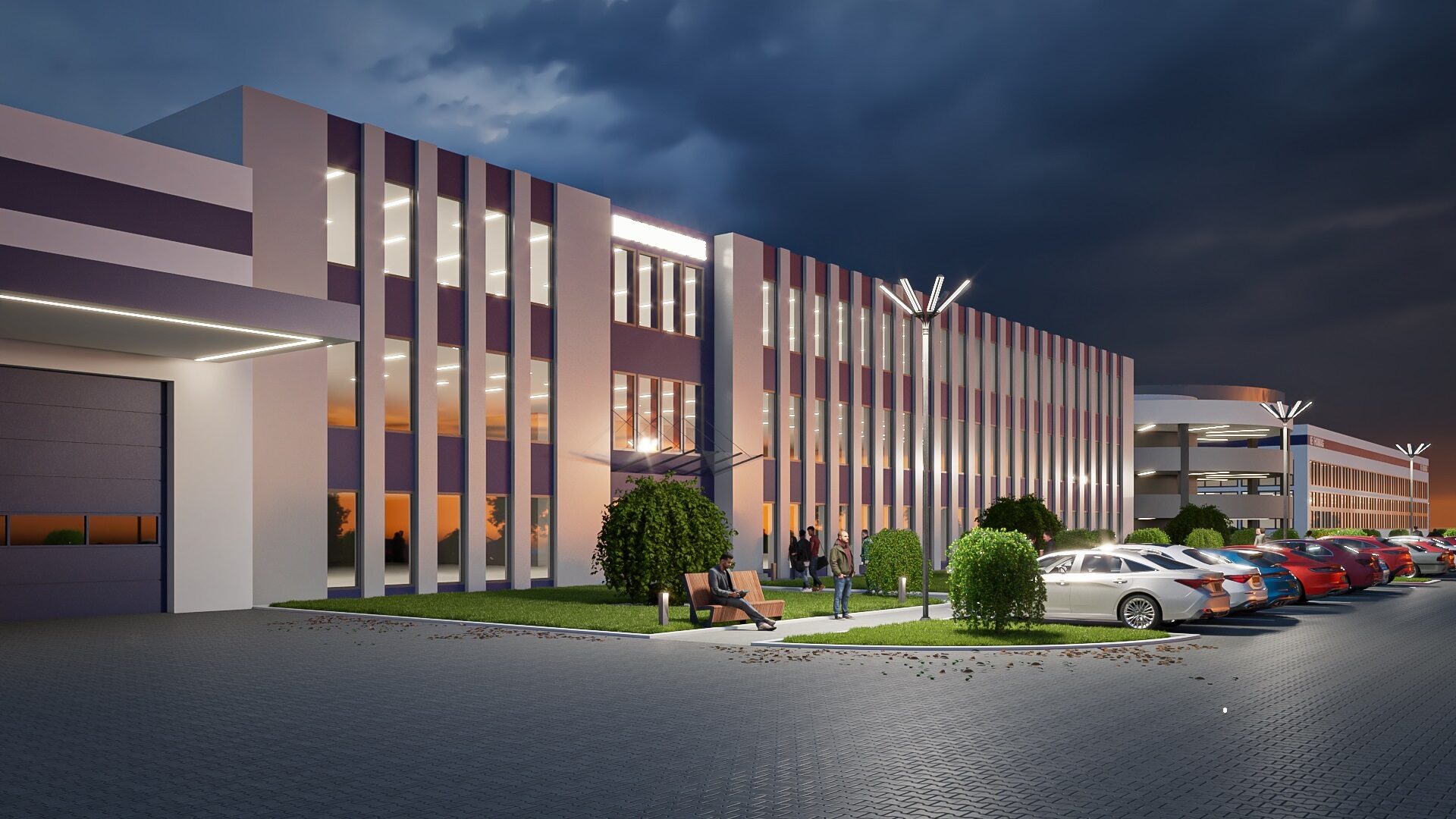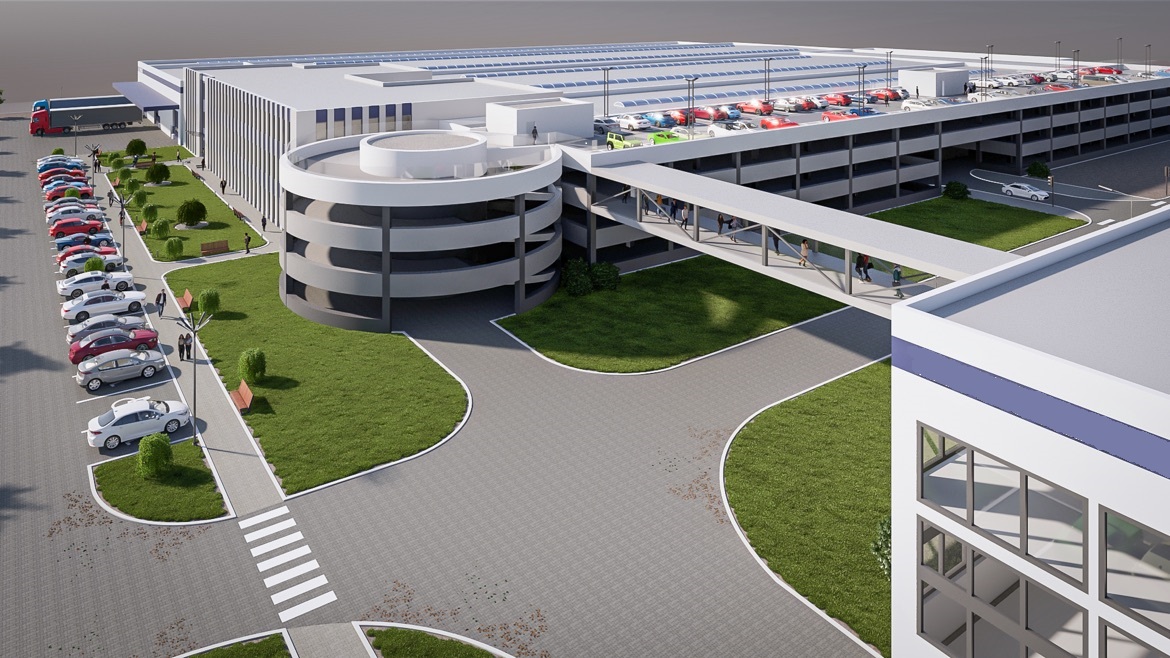Concept for the reconstruction and expansion of the HOMAG production plant in Środa Wielkopolska
The following assumptions have been made for the development of the plant at its current location:
- Extension of the existing production hall complex by an additional two-storey section on the eastern side. The height of the ground floor was assumed to be 6.0 meters and the height of the first floor was assumed to be 4.0 meters. A building with a prefabricated reinforced concrete structure was designed (a 12 x 12 meter column grid was adopted), with a reinforced concrete ceiling above the ground floor with a bearing capacity of 10 KN/m2 and a floor on the ground floor with a bearing capacity of 50 KN/m2.
- A two-storey logistic module with three industrial gates was designed for the existing hall on the front side (north side) at the expense of eliminating parking spaces. The possibility of introducing offices for production and logistics employees on the first floor (above the gates) was provided. A maneuvering area for trucks is planned at this location.
- The demolition of the older office building (from 1998) is planned to enable the reconstruction and extension of the (newer) social and office building. The extension is planned to be made of reinforced concrete. An internal “green” courtyard is planned between the older and newer parts of the building, providing daylight to the offices. Partial demolition of the original steel hall is also planned (in the place where it clashes with the extension of the social and office building), but the technical rooms will remain in their current location.
- The current ground parking lot (on the eastern side of the building) is planned to be replaced by a 4-level reinforced concrete garage located on the western side (from Towarowa Street). The last (IV) floor is an open parking lot located on the roof. The building provides a total of approximately 375 parking spaces for employees. In addition, 61 MP are planned on the site, including spaces for the disabled.
- It was assumed that all buildings on the adjacent site would be demolished and the following buildings would be constructed from scratch:
- A production building designed as a two-storey reinforced concrete building (12 x 12 m column grid was adopted) with a floor above the ground floor made of pre-stressed reinforced concrete slabs with a bearing capacity of 10 KN/m2 and a floor on the ground floor with a bearing capacity of 50 KN/m2. The height of the ground floor within the structure was assumed to be 6.0 meters and the height of the first floor was assumed to be 4.0 meters. On the ground floor, overhead cranes were planned in two bays, moving in the north-south axis. On the north side (and partially on the east and west sides), large areas of the façade were designed to be glazed, providing access to daylight. In addition, there will be skylights above the first floor arranged in an east-west direction. The northern part of the skylight will be glazed, while the southern part will be equipped with photovoltaic cells. The southern part of the building will also allow a TIR truck to enter the hall and be safely loaded and unloaded using overhead cranes.
- A complex of warehouses, including an automatic high-bay warehouse with a height of approximately 25 meters and a traditional warehouse with a height of approximately 15 meters, equipped with a charging station for battery-powered fork-lifts.
- A glazed pedestrian bridge located above the internal road at the level of the third garage floor (passage over 5.0 m).




