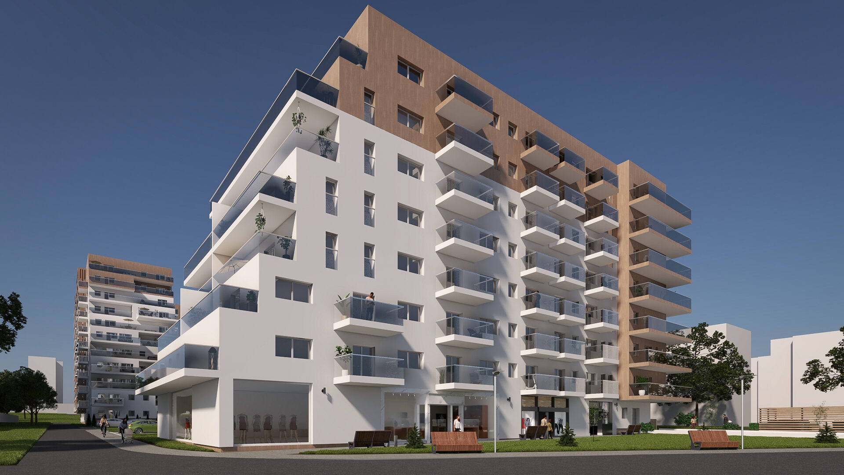
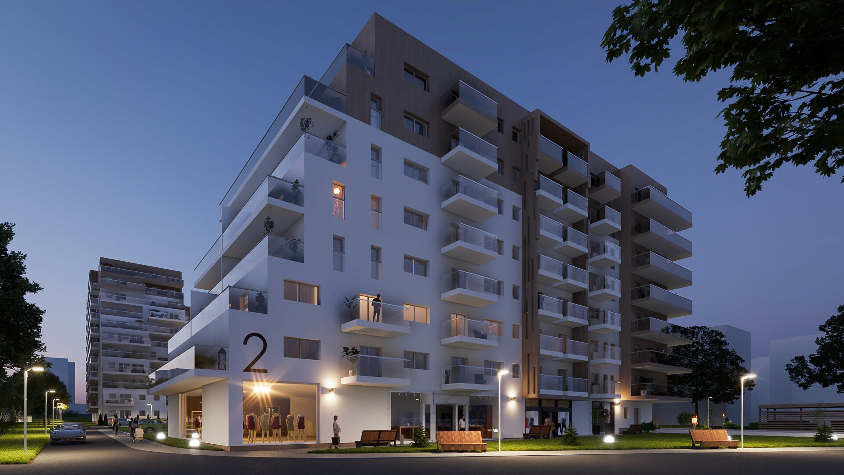
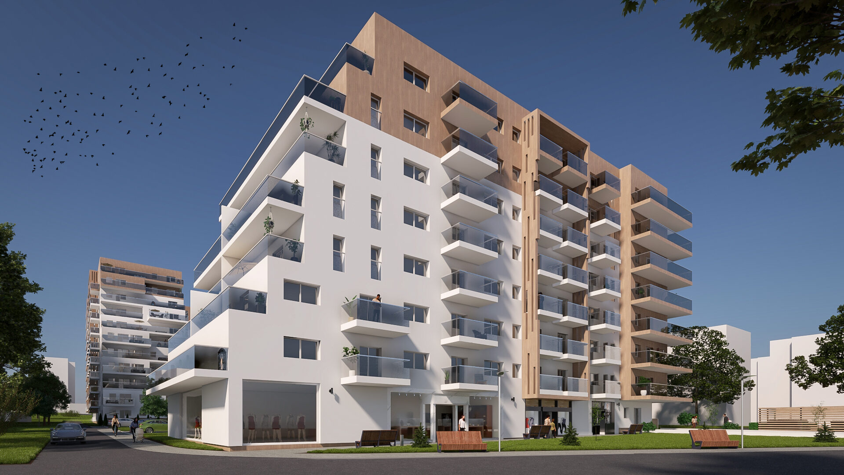
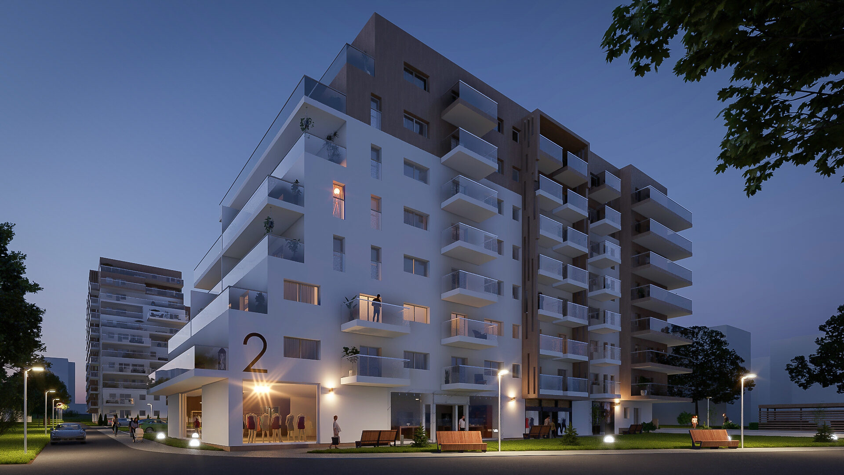
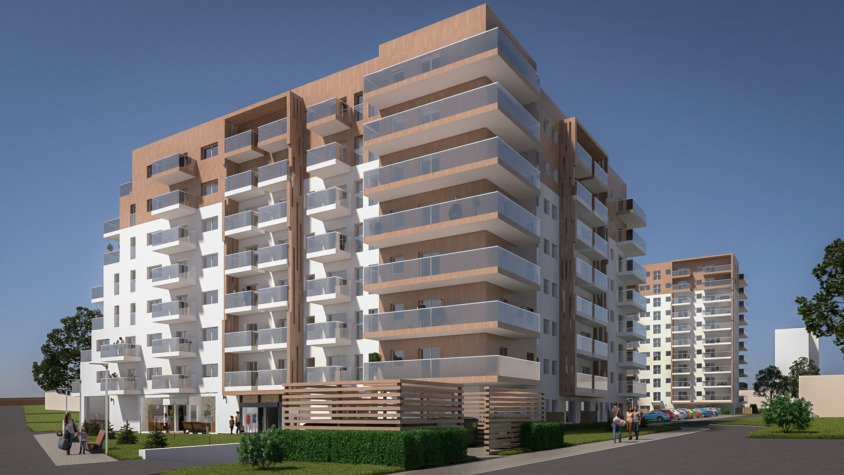
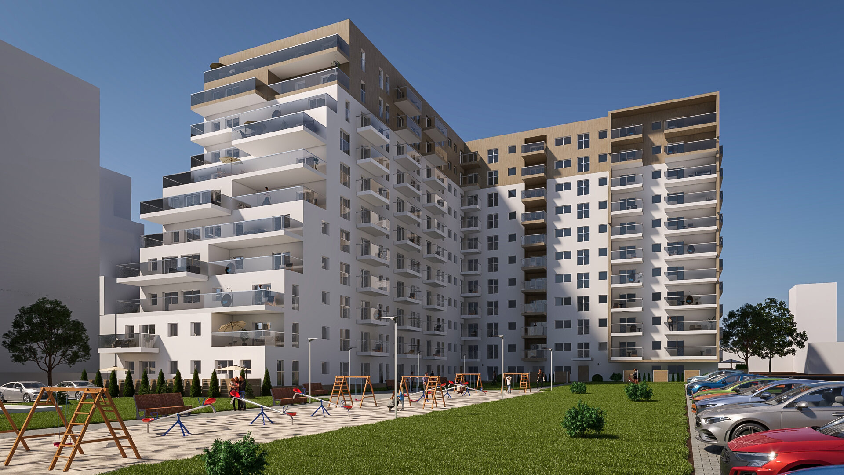
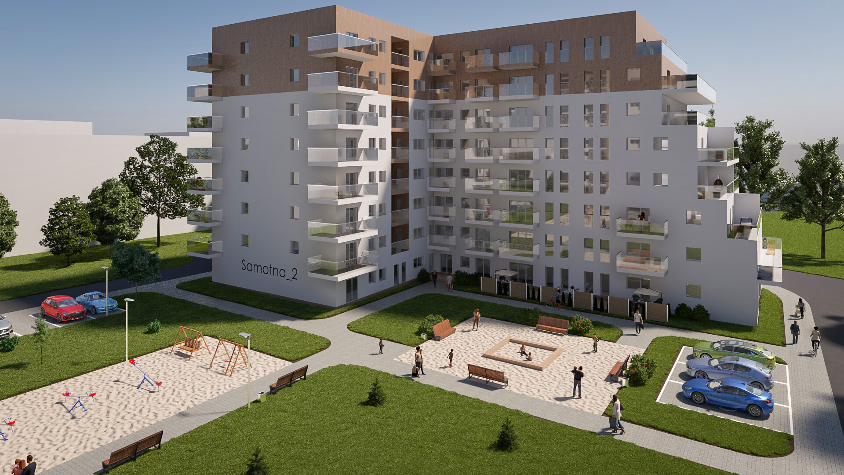
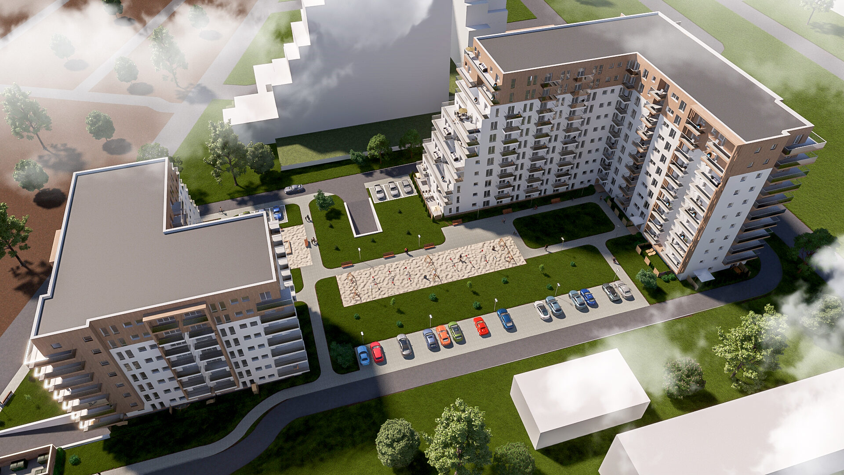
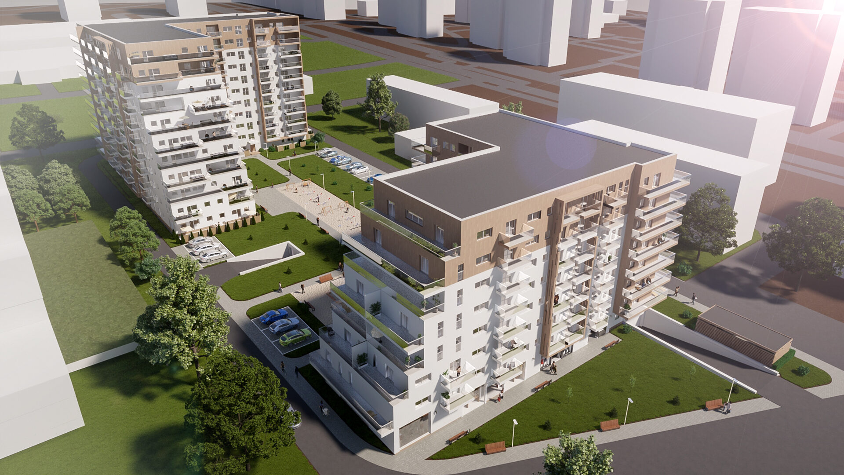
The 0.94 hectare site is located on the south side of Poznań, close to the A2 motorway junction and 28 Czerwca 1956 Street, which provides good access to the Old Town and the city centre. This area of the city is currently undergoing a rapid transformation from an industrial district to a residential and service area. Nearby, there are very attractive green recreational areas on the banks of the Warta River.
As there is currently no local master plan for the area in question, any development activities could only be carried out after obtaining an administrative decision granting the zoning permit, which is now in place. As a result of an urban analysis, based on the maximum possible height of the development, based on the principle of “good neighbourhood”, while complying with the requirements arising from the technical conditions, and in particular the fire regulations, the optimal design formula was two residential buildings of 8-11 storeys, with a maximum height of approximately 35 metres. This would realistically allow 14,500-14,800 sqm of usable floor area (PUM/GLA) to be achieved.
In the proposed design solution, this translates into 312 apartments with an average usable area of approximately 47 sq.m. In addition, 7 service premises are planned on the ground floor from the front with a total area of 310 sq.m.. Such a number of units will require at least 320 parking spaces (in accordance with the parking policy of the Poznañ City Hall). For this purpose, two independent underground garages have been designed (located under almost the entire investment area), which can accommodate respectively 83MP and 210MP, for a total of 293 parking spaces. The garages had to be designed partially with double spaces, equipped with independent parking platforms. The additional 30 parking spaces were designed on the site. No environmental decision was required for this size of car park.
The proposed concept foresees the construction of two residential buildings of eight and eleven storeys, with the “zero” level of the service rooms being lowered by approximately 0,55 m. in relation to the apartments. The buildings – both L-shaped – surround an internal green courtyard with a playground for the residents. A road acting as a fire lane was planned around the perimeter. The residential buildings were designed in order to avoid shading and obscuring both the buildings themselves and their surroundings. Building “B” on the front of the property has a terrace layout on the west side, whilst building “A” (located in the back side) has terraces on the south. Apartments located on the ground floor have small front gardens (arranged on the garage roof) while the apartments above have balconies and terraces. The flats are predominantly 40-50 sq. m., but there are also smaller studios (from 32 sq. m. upwards), as well as a few larger apartments (over 80 sq. m.). The commercial premises (with increased internal height) range from 32.4 to 82.5 sq. m.