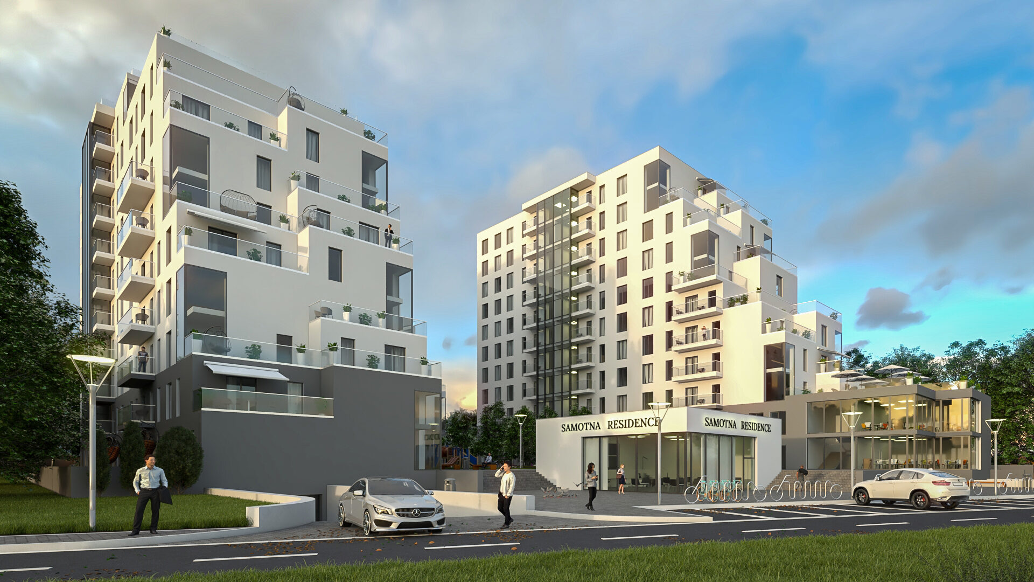
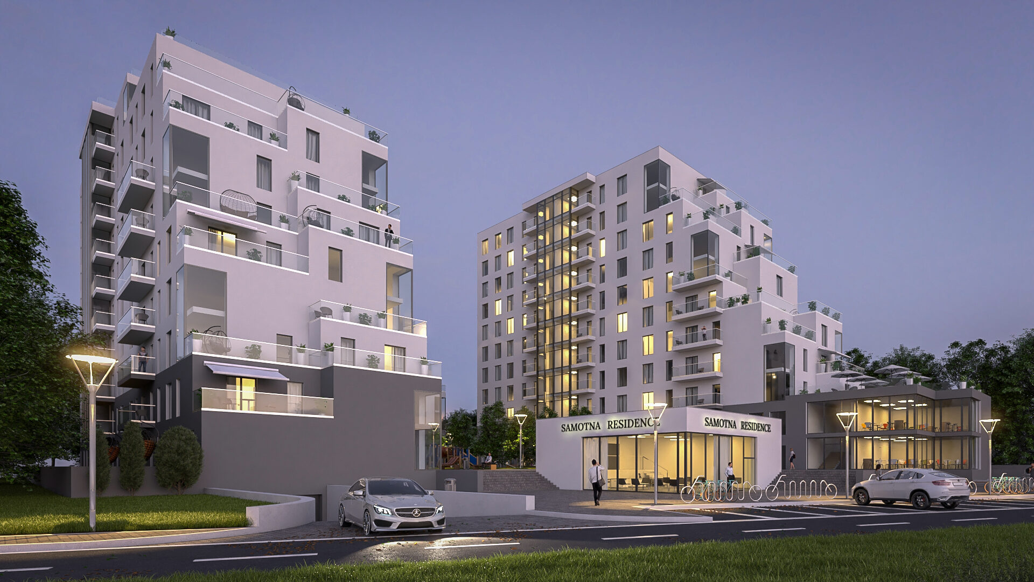
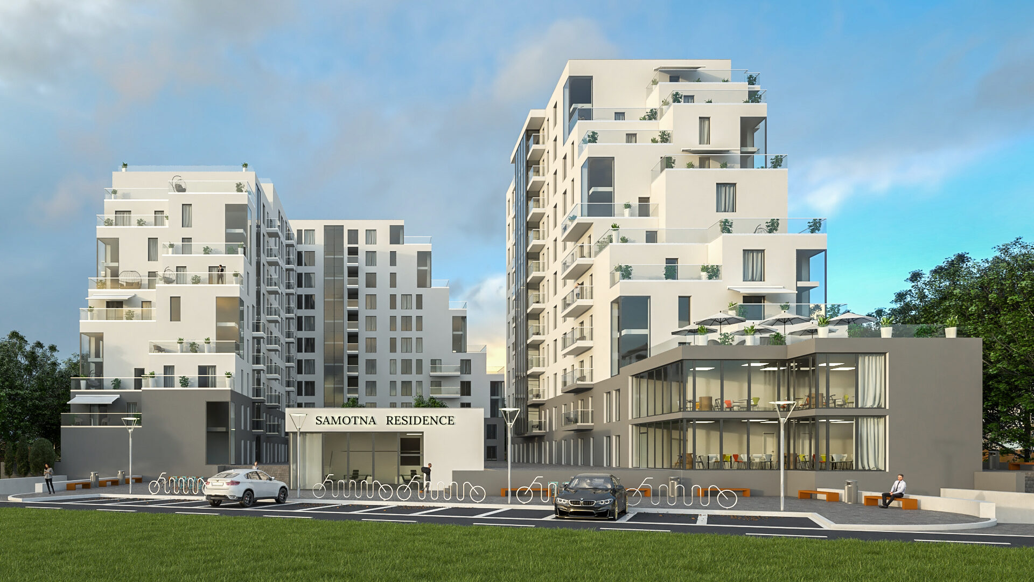
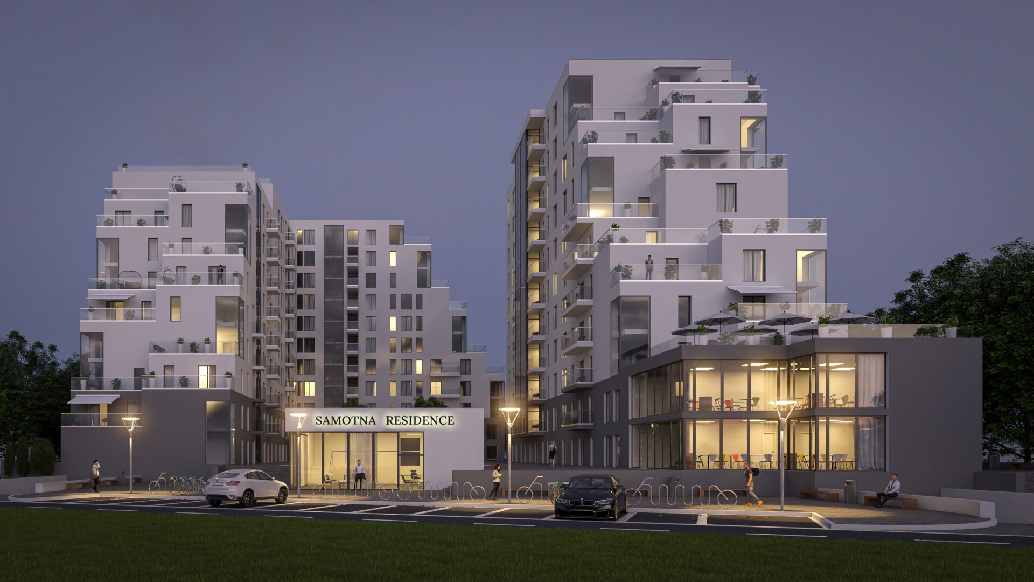
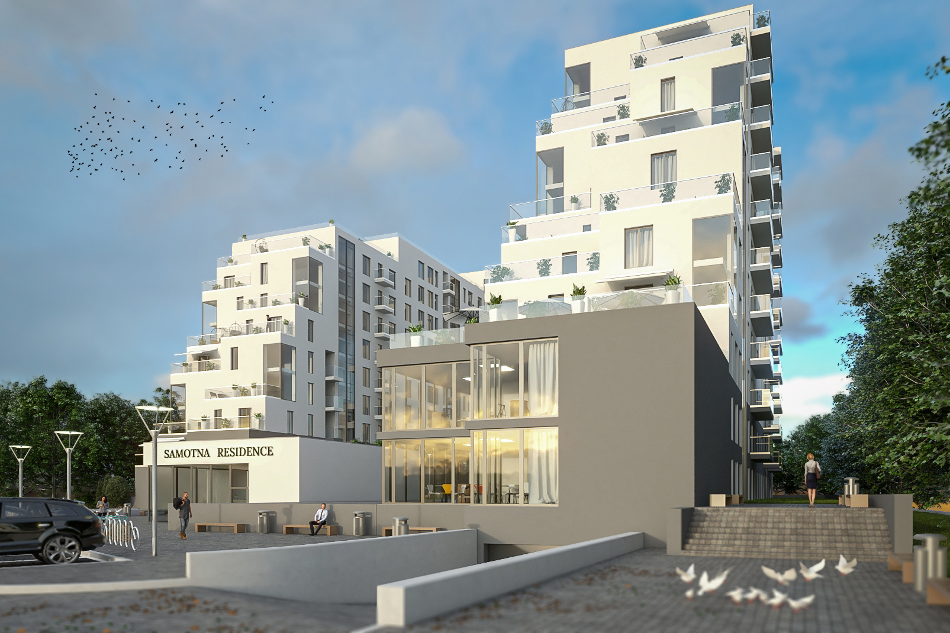
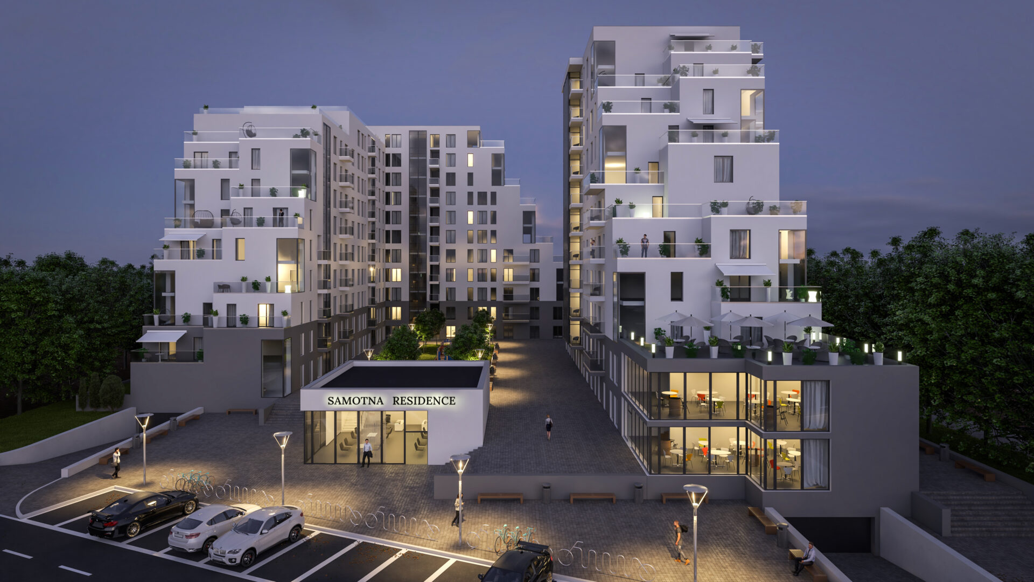
The 0.78 hectare site is located on the south side of Poznań, close to the A2 motorway junction and 28 Czerwca 1956 Street, which provides good access to the Old Town and the city centre. This area of the city is currently undergoing a rapid transformation from an industrial district to a residential and service area. Nearby, there are very attractive green recreational areas on the banks of the Warta River.
As there is currently no local master plan for the area in question, any development activities could only be carried out after obtaining an administrative decision granting the zoning permit, which is now in place. As a result of an urban analysis, based on the maximum possible height of the development, based on the principle of “good neighbourhood”, while complying with the requirements arising from the technical conditions, and in particular the fire regulations, the optimal design formula was two residential buildings of 11 storeys, with a maximum height of approximately 35 metres. This would realistically allow 12,500-13,000 sqm of usable floor area (PUM/GLA) to be achieved.
In the proposed design solution, this translates into 228 apartments with an average usable area of approximately 54 sq.m. Such a number of units will require at least equal number of parking spaces (in accordance with the parking policy of the Poznañ City Hall). For this purpose, an underground garage have been designed (located under almost the entire investment area), which can accommodate a total of 230 parking spaces. No environmental decision was required for this size of car park.
The proposed concept involves the construction of two eleven-storey residential buildings. The buildings (one L-shaped and the other straight) surround an internal courtyard for the use of the residents. The ground floor apartments have small front gardens (located on the garage roof) and the upper apartments have balconies and terraces. The apartments are mostly 50-60 sq.m., but there are also small studios (from 25 sq.m.), a few larger apartments (over 70 sq.m.) and some exclusive “penthouse” apartments on the top floor. The residential complex “opens” to the south with an internal courtyard and the rambling body will maintain the character of the inter-war modernist architecture. In addition, two two-storey commercial units of approximately 200 sq.m. each are planned. The underground car park will be single storey.